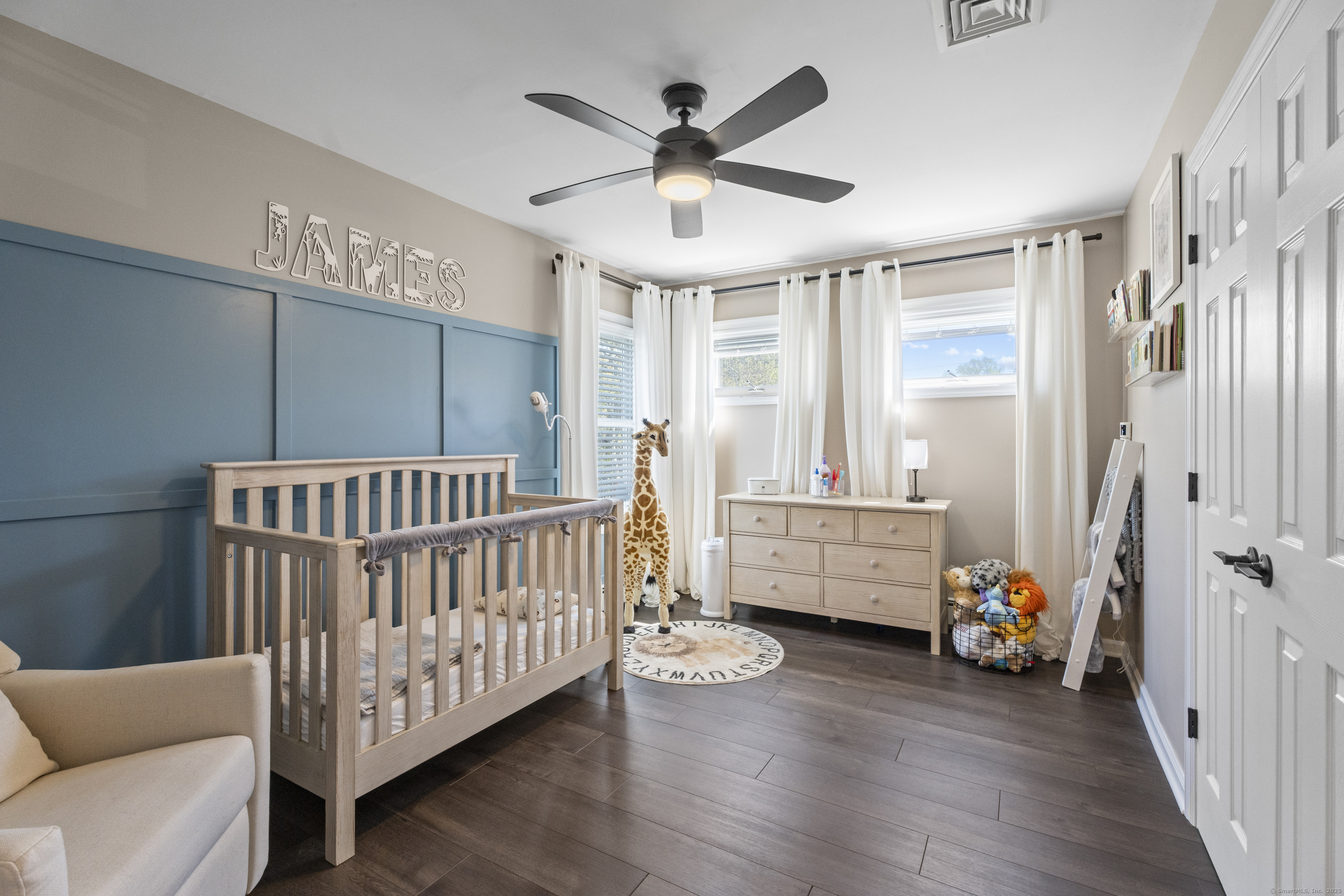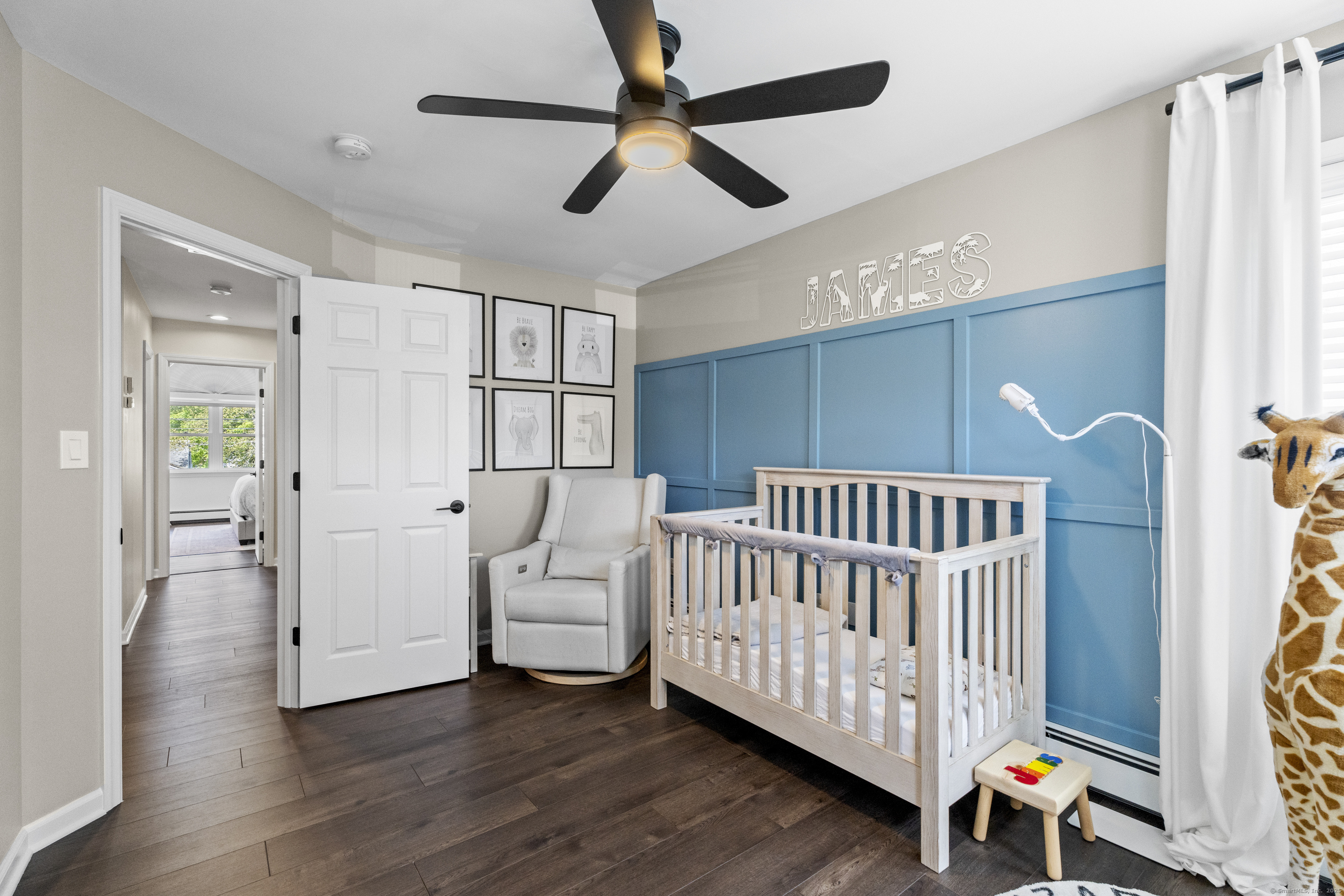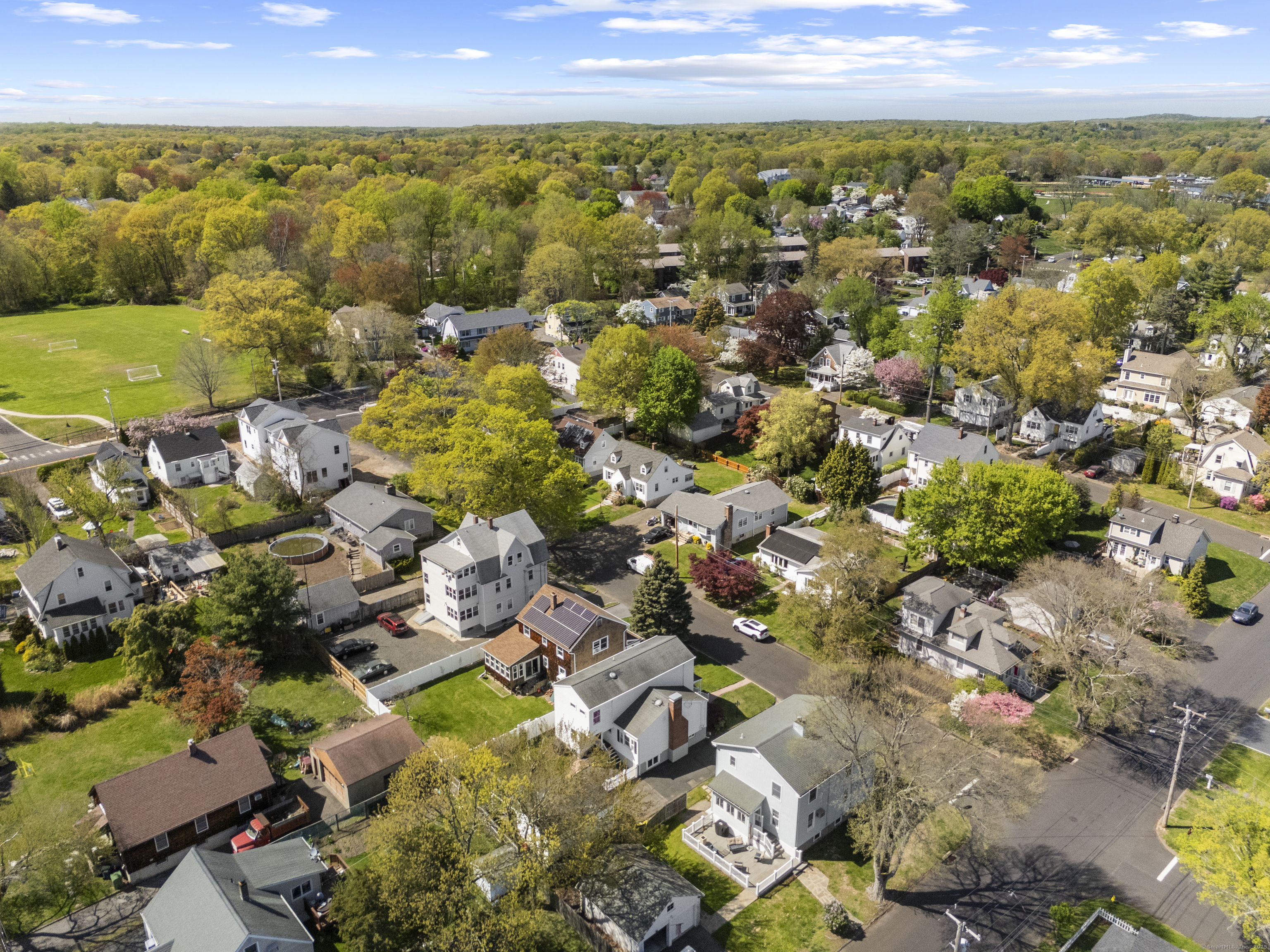


Listing Courtesy of: SMART MLS / Coldwell Banker Realty / Denise Biagi
131 Vesper Street Fairfield, CT 06825
Active (5 Days)
$679,000
OPEN HOUSE TIMES
-
OPENSun, May 41:00 pm - 3:00 pm
Description
The moment you pull up to 131 Vesper Street with its Charming curb appeal to the instant you enter, you will feel at HOME. Situated on a lovely tree lined street with exceptionally convenient location, this 4 bedroom Colonial checks off many boxes. Upon entering you will be delighted with the large windows that spill a abundance of natural light into the living room/dining combination that flow seamlessly, providing ample space for entertaining. Custom built-ins flank the wall as well as a classic fireplace to cozy up on a chilly eve. The efficiently designed kitchen with sleek new cooktop provides future option to adjoin the dining area. Two bedrooms are located on the main level as well as a full bath. Recently finished mudroom with Luxury plank vinyl flooring, gives belongings a tidy space. The second floor, freshly painted, takes you to the Prime bedroom. This bedroom is a real show stopper. Architectural windows, high ceilings, new flooring, the ultimate retreat. The walk in "dream"closet will certainly wow you. Recently remodeled 2nd bedroom is also on this level, tastefully designed with ample closet space, a full bath completes this level.The basement accented with warm wood finishes has so many features. Poss in law. Built-ins with glass cabinets, a second fireplace (gas) mini eff. kitchen area, workshop/diy, laundry, guests love it. Enjoy outdoors in your private fenced in yard, covered sitting area, gas plumb for grill, garage and expansive driveway.
MLS #:
24091376
24091376
Taxes
$7,179(2024)
$7,179(2024)
Lot Size
4,792 SQFT
4,792 SQFT
Type
Single-Family Home
Single-Family Home
Year Built
1951
1951
Style
Colonial, Other
Colonial, Other
County
Fairfield County
Fairfield County
Community
Tunxis Hill
Tunxis Hill
Listed By
Denise Biagi, Coldwell Banker Realty
Source
SMART MLS
Last checked May 2 2025 at 8:58 PM GMT+0000
SMART MLS
Last checked May 2 2025 at 8:58 PM GMT+0000
Bathroom Details
- Full Bathrooms: 3
Interior Features
- Auto Garage Door Opener
- Cable - Available
Kitchen
- Oven/Range
- Wall Oven
- Microwave
- Refrigerator
- Dishwasher
- Washer
- Dryer
Lot Information
- Fence - Full
- Level Lot
Property Features
- Foundation: Concrete
Heating and Cooling
- Baseboard
- Ceiling Fans
- Central Air
Basement Information
- Cooled
- Full
- Heated
- Interior Access
- Partially Finished
- Storage
- Sump Pump
Exterior Features
- Shingle
- Shake
- Roof: Asphalt Shingle
Utility Information
- Sewer: Public Sewer Connected
- Fuel: Natural Gas
- Energy: Thermopane Windows
School Information
- Elementary School: McKinley
- High School: Fairfield Warde
Garage
- Detached Garage
- Paved
- Driveway
Living Area
- 1,755 sqft
Location
Disclaimer: The data relating to real estate for sale on this website appears in part through the SMARTMLS Internet Data Exchange program, a voluntary cooperative exchange of property listing data between licensed real estate brokerage firms, and is provided by SMARTMLS through a licensing agreement. Listing information is from various brokers who participate in the SMARTMLS IDX program and not all listings may be visible on the site. The property information being provided on or through the website is for the personal, non-commercial use of consumers and such information may not be used for any purpose other than to identify prospective properties consumers may be interested in purchasing. Some properties which appear for sale on the website may no longer be available because they are for instance, under contract, sold or are no longer being offered for sale. Property information displayed is deemed reliable but is not guaranteed. Copyright 2025 SmartMLS, Inc. Last Updated: 5/2/25 13:58



